-
 Getting the garage ready!
Getting the garage ready!
Heys guys! New to the forum and have my kit arriving this fall. I’m starting to get the garage ready and trying to focus on what I really need. I have a 3 car garage with some storage already there. I currently have a 4 level storage shelf that is about 8’ long and 2’ deep, a decent 2’x5’ workbench with a lower shelf which has a peg board over it. I also have a husky tool chest for tools and possibly smaller parts. My plan is to add at least one but maybe 2 of the EAA work tables along the side of the garage and above then put 2 peg boards for current project parts storage like Brandon described in their last build video. And I may use the current work bench to build the table to save on wood cost and more importantly have the tables be the same size. My main question is what have y’all done that worked well as far as work tables vs floor space and best orientation? My hesitation is the work tables will take up valuable space but I’ve also heard you can’t have to much storage and counter space.
Any other thoughts on shop layout or shop must haves is much appreciated!
 Posting Permissions
Posting Permissions
- You may not post new threads
- You may not post replies
- You may not post attachments
- You may not edit your posts
-
Forum Rules





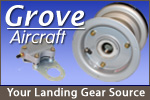

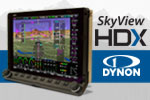

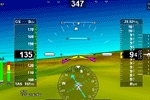
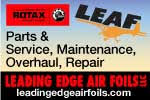
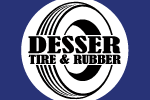

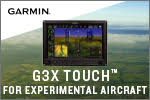



 Reply With Quote
Reply With Quote